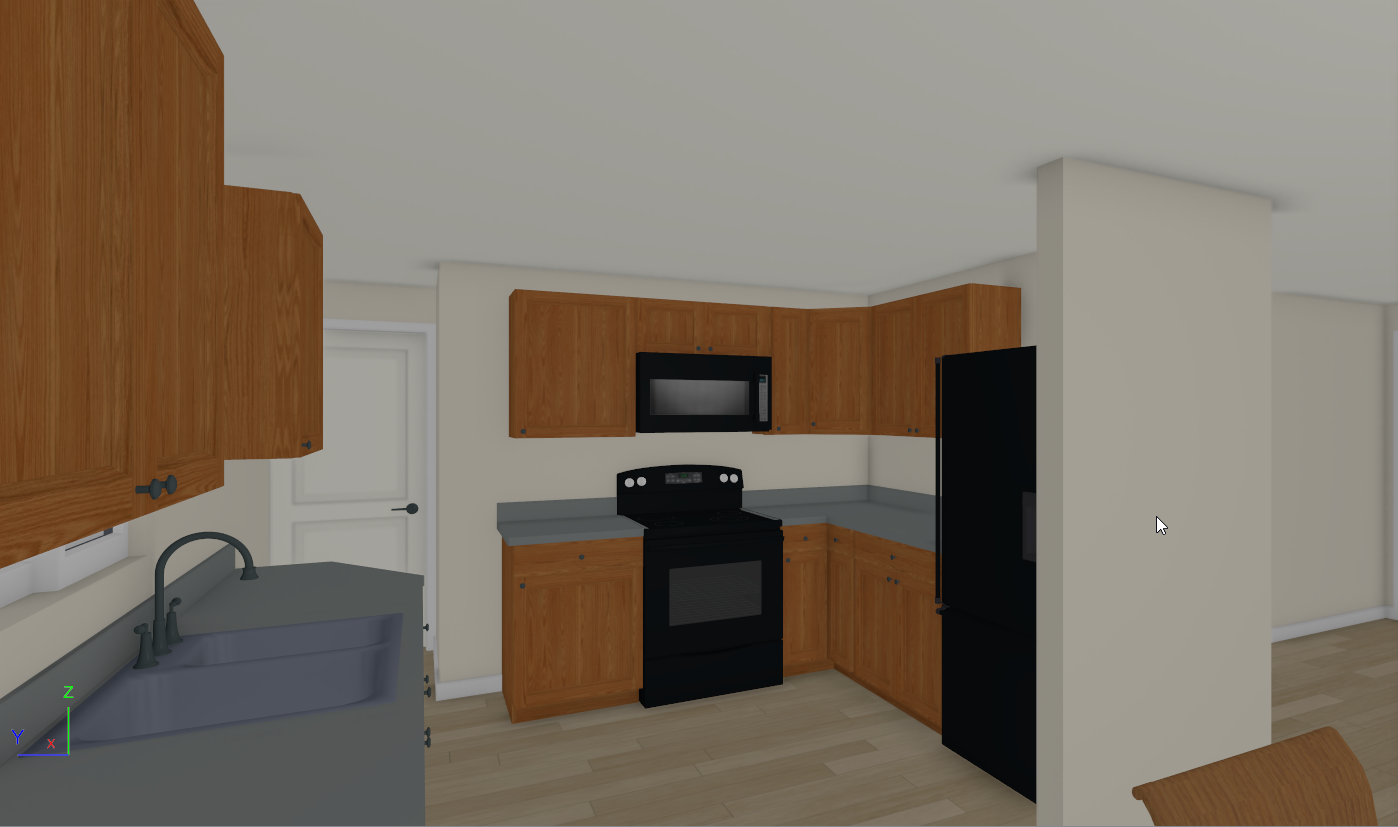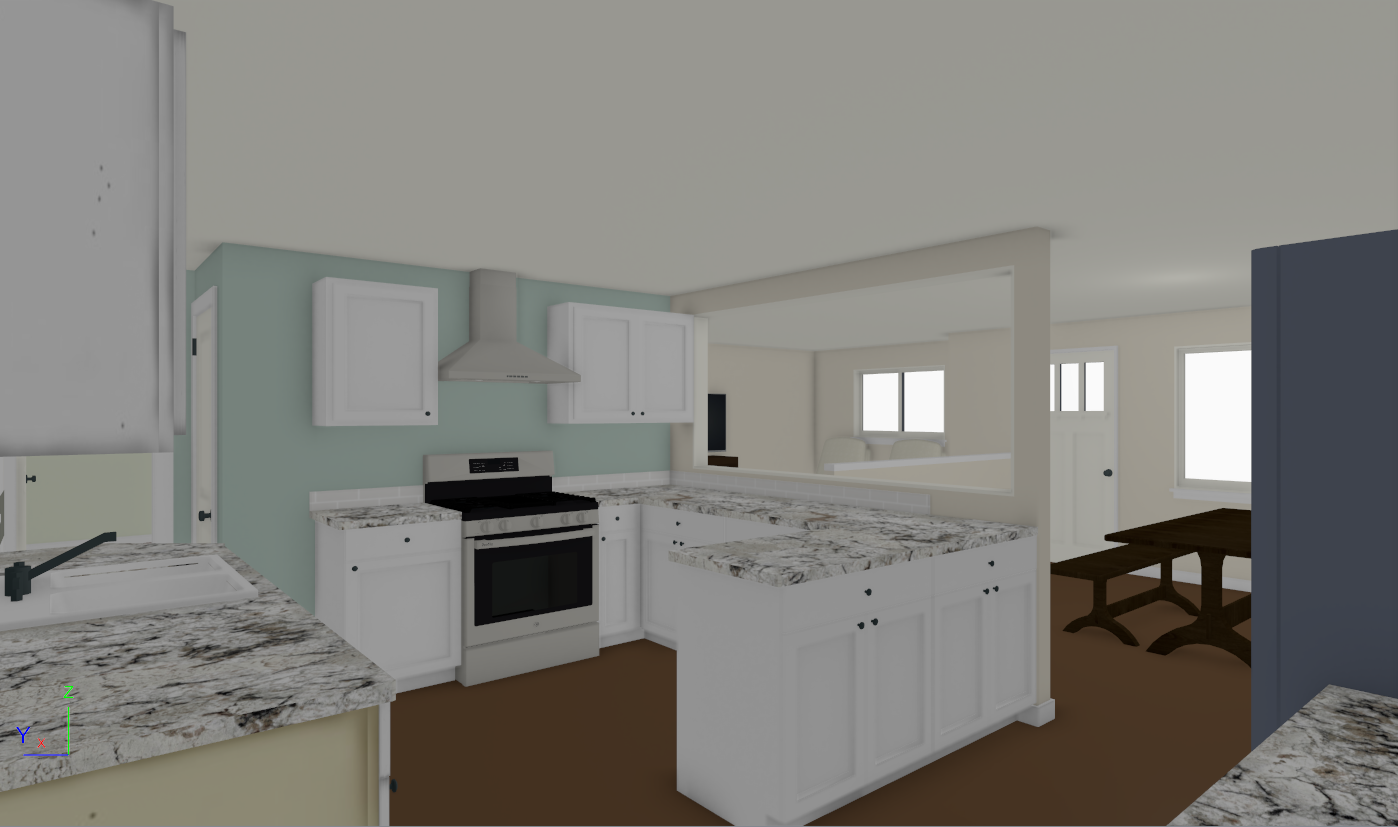Kitchen Remodel Visualization
A few years ago, we decided that we wanted to make our kitchen/dining area feel more open.
Step 1- I put a rough idea into the design program to just get an idea of the feel that it would create. I was able to move cabinets and appliances around and try some different options this way.
Step 2- Create a material list for what items we would need for the first phase of the project. We actually had a butcher block peninsula return up until last year. That’s when we added the cabinets for the ‘baking’ side of the kitchen. Other half cooks in the kitchen and I can still make up baked goods.
We have a tight budget, so everything has to be done in phases. The next phase is the largest for new flooring, cabinets and countertops so we’re working on saving up.
We love the openness of this space and glad we mocked up the project and then moved forward with the initial wall opening.






