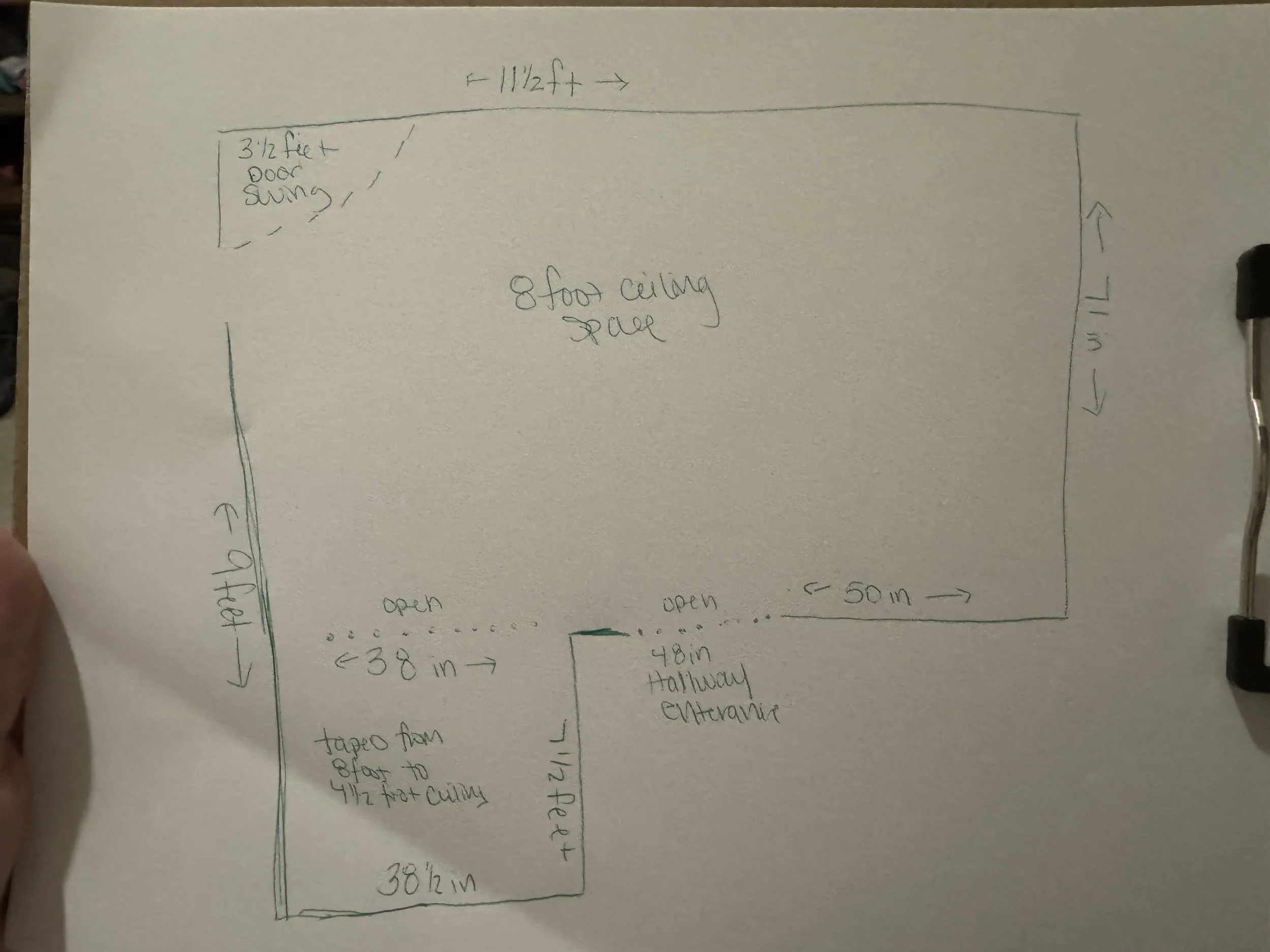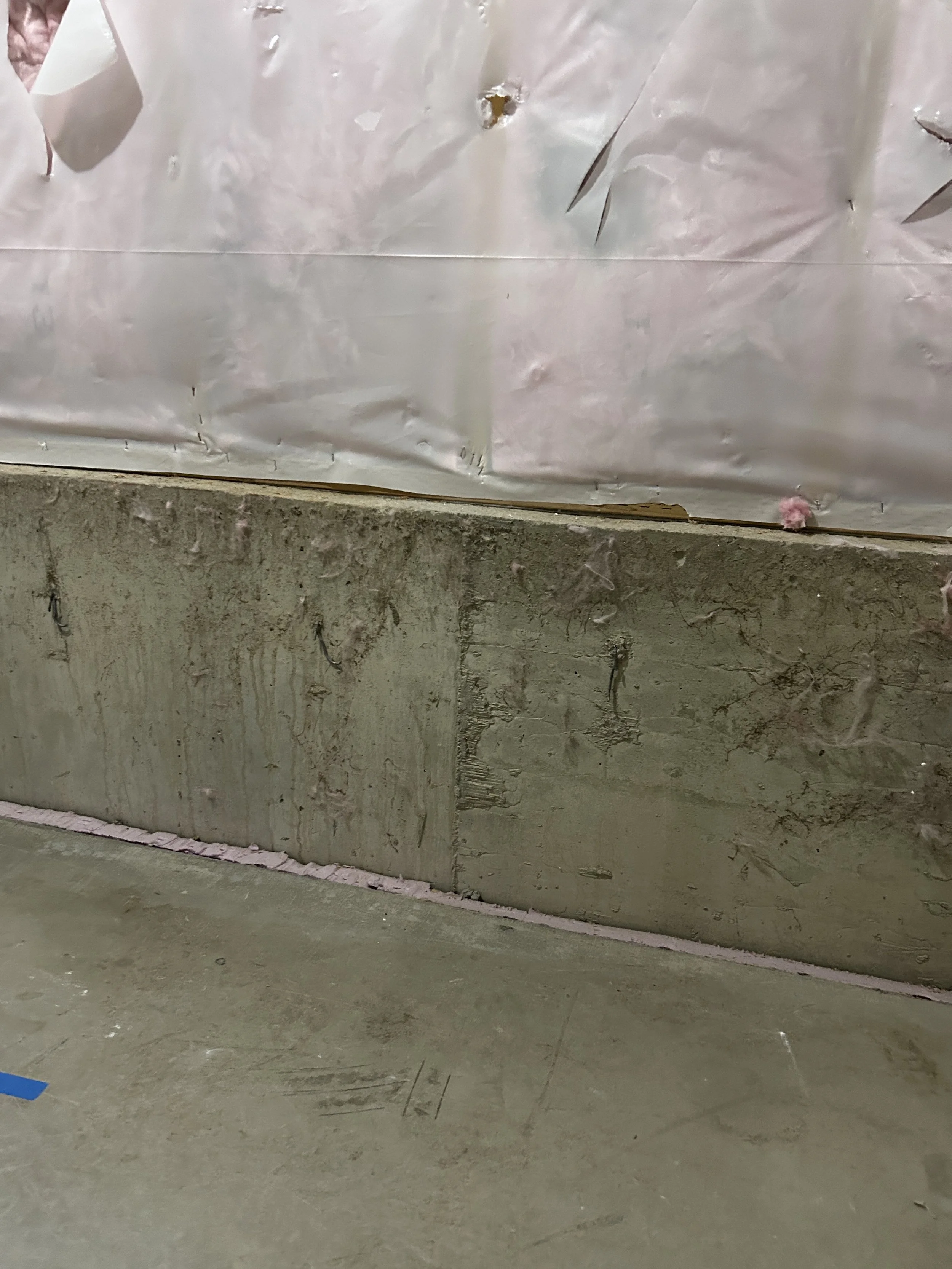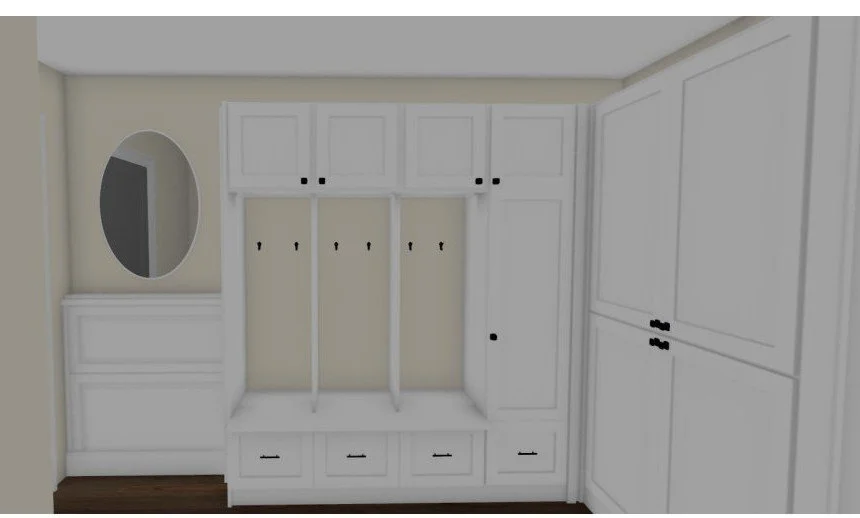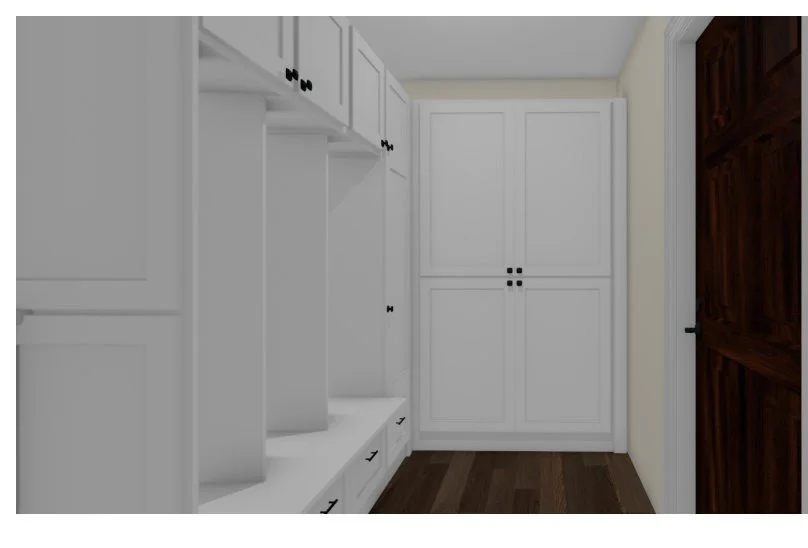MUD ROOM PROJECT 2025
Homeowner provided initial dimensions to kick off the project.
Tanglewood Concepts worked with homeowners to identify the issues they wanted to address. We also looked at the homeowner’s vision board to get a feel for their design style. We underwent a few variations, but the above floor plan is the final direction.
After a field measure, it was noted that there was a stem wall we had to take into account on the measurements and design.
These images are renderings examples to help the homeowner visualize what the space could feel like upon completion. They also help better represent how to hide the stem wall.






